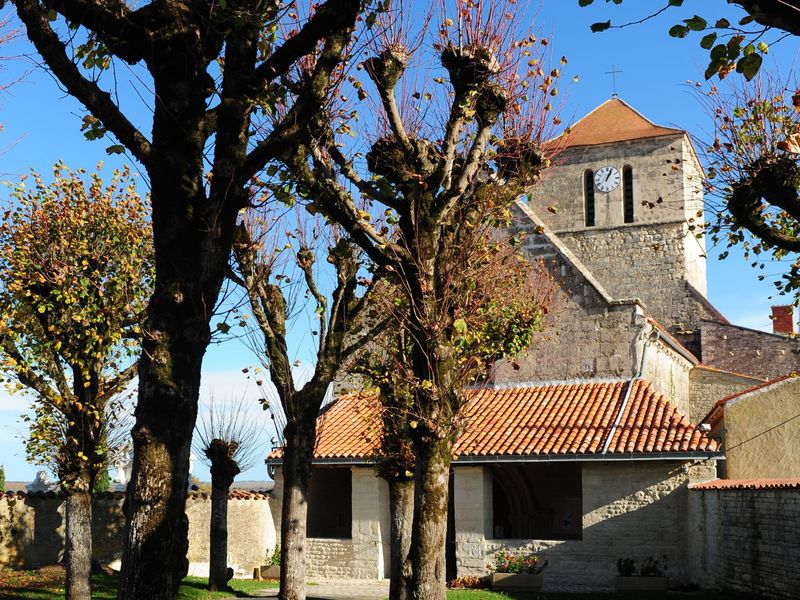This rectangular ensemble is in the Gothic style, nevertheless retaining certain Romanesque elements. The facade is masked by a porch. The entrance gate is decorated with multiple columns.
The initial church was certainly built at the end of the 13th century or the beginning of the 14th. The main changes seem to be linked to the Wars of Religion.
Initially, the plan of the church was in cross with nave, transept and flat apse. The south arm of the transept has disappeared. The steeple is square, massive, still Romanesque in appearance.
The apse has been raised and equipped, to the east, with a gatehouse. The staircase turret to the north, leading to the bell tower, pierced with loopholes, also seems to belong to this work campaign at the end of the 16th century. The porch (canopy) sheltering the facade to the west must have been added in the 19th century, as well as the plaster vault of the nave which replaced the initial Gothic vault.
The church contains many capitals decorated with masks and a remarkable painting: The Martyr of Saint Saturnin, dating from 1828, the work of the Niortais painter from Agescy.
Parish church of Saint Saturnin du Bois: listed as a Historic Monument by order of May 26, 1986
- Pet Friendly
Not disclosed
Spoken languages


